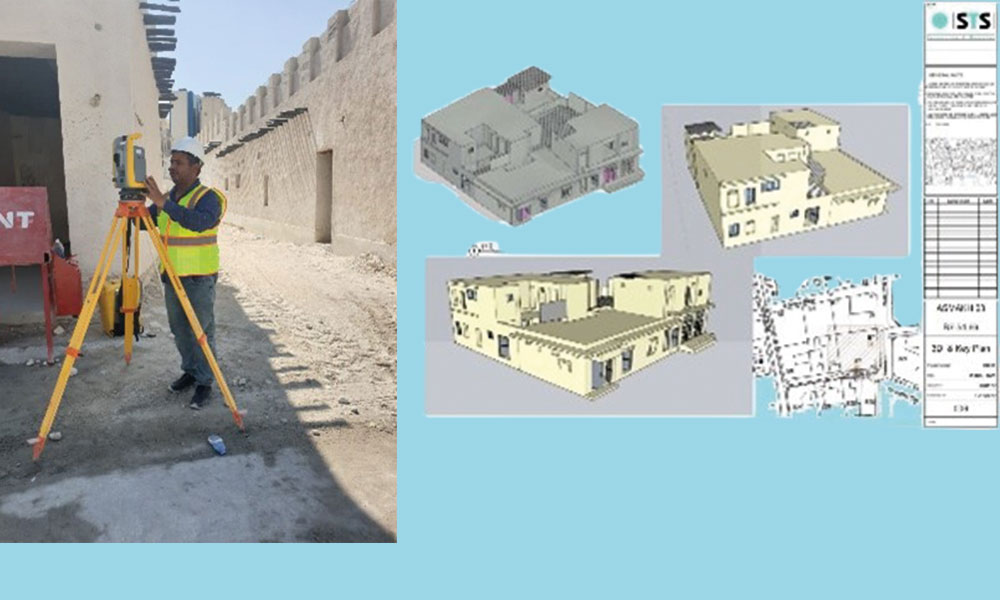STS Survey Technologies
Home > Projects
Al Asmakh Project

Project Name:
-
- Design and Build for Al Asmakh Area 01
- Design and Build for Al Asmakh Area 02 & 03
Location: Al Asmakh
Client: Al Ali Engineering Co. W.L.L
Start Date: 2022
Completion Date:
Project Description
Located in the heart of Doha, adjacent to the Musheireb Area, the Al Asmakh district undergoes a transformative project divided into three areas: 1, 2, and 3. The initiative involves the revitalization and renovation of historic structures, the redesign and construction of internal facilities—including electricity, water, and sewage—and their integration into the surrounding street networks.
Description of Actual Services / Performed
- Established 8 control points in the project and measure it.
- Studied engineering drawings for the project
- Extracted the coordinates from the engineering drawings and handed them over to the surveyors by the draftsmen.
- Stakeout the points of the structural elements (footing, columns, ceilings, walls, etc.) and Stakeout of pipeline points in the site.
- Measured the as built survey for building and pipelines.
- Prepared the GIS files and delivered to Ashghal.
The project consists of restoring buildings in Al Asmakh 2 & 3, reconstructing demolished buildings, paving streets and infrastructure works) electrical installations, water and fire pipelines, sewerage and storm water pipe lines and manholes):
- Established 18 control points in the project and measure it
- Studied engineering drawings for the project
- Extracted the coordinates from the engineering drawings and handed them over to the surveyors by the draftsmen
- Stakeout the points of the structural elements (footing, columns, ceilings, walls, etc.) And Stakeout of pipeline points in the site
- Measured the as built survey for building and pipelines
- Prepared the GIS files and delivered to Ashghal

