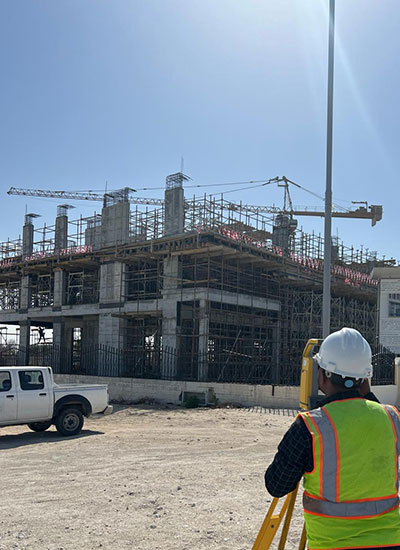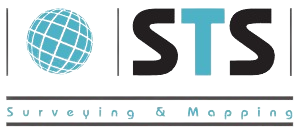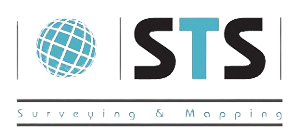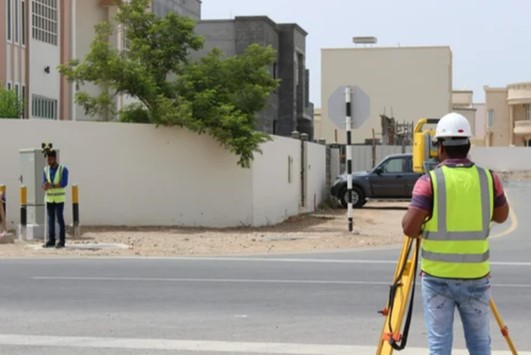No construction project goes exactly according to plan, and it is difficult for contractors to keep a record of all design changes and reworks that were made during the building process. When completing a renovation or building modification, it is important to have an as-built: the exact dimensions and locations of all building elements.
As-built drawings are often out-of-date and inaccurate, leading to unexpected issues and project delays. An accurate record of existing conditions can expedite project planning and decision making. Renovations or modifications can proceed smoothly when teams have precise architectural, structural, and MEP system specifications. Accurate as-builts reduce the delays and costs from mistakes and reworks made from working with outdated plans.
As-builts are the set of drawings or plans that represent the current state of a building or site. Buildings can go through many modifications during the construction process. For example, the location of a wall, window, or system component can be moved or relocated. As-builts provide an accurate record of the current building information, including architectural, structural, utility, and MEP system dimensions, locations, and material specifications.
In STS we use different devices and tools such as (total station, aerial devices, and mobile 3D laser scanning) to capture precise measurements and aboveground details of a project site. In STS we use all new technologies to quickly record the existing conditions of a building, site, or facility. The precise details of the exterior and interior of buildings, foundations, structure, piping, and equipment are captured with millimeter accuracy, delivering exact building dimensions, locations, and layouts.
Our delivered data can be opened in CAD software, such as Revit and AutoCAD, to generate highly detailed 2D CAD drawings, 3D BIM models, 3D meshes, virtual tours, and utility locate maps.
Complete and accurate as-built data ensures project teams have precise building layouts to improve communication, ensure reliable project planning, determine project costs, reduce change orders, assign tasks to the construction team, and record construction progress. STS deliver updated as-builts for peace of mind before beginning any construction project.

These are some of the benefits of as-built plans
Obtain Building Layout – Having a precise building layout is crucial in design planning, construction management, and facility maintenance.
Improve Communication – Communication is improved, teams can discuss plans while each has access to the same information, creating a more dynamic working environment.
Expedite Project Planning – As-builts are dimensionally accurate, measurable, and shareable data sets for reliable project planning.
Estimate Project Costs – Information on project layout and building materials allows teams to specify design changes and estimate costs.
Record Construction Progress – As-built drawings allow contractors to track the progress of the project and see what work needs to be completed, allowing them to set realistic completion dates.
Reduce Change Orders – Accurate design plans are produced from the start, expediting fieldwork and reducing change orders and delays.
Assign Tasks to Construction Team – Project Managers provide the team with the proposed design and assign tasks to the construction team, reducing project downtime.
Accurate floor plans and 3D models with 2-4mm accuracy help project teams expedite design planning and save time by knowing the locations of the building components and systems on the site.
As-builts decrease calls, emails, and messages with a single source of truth.


