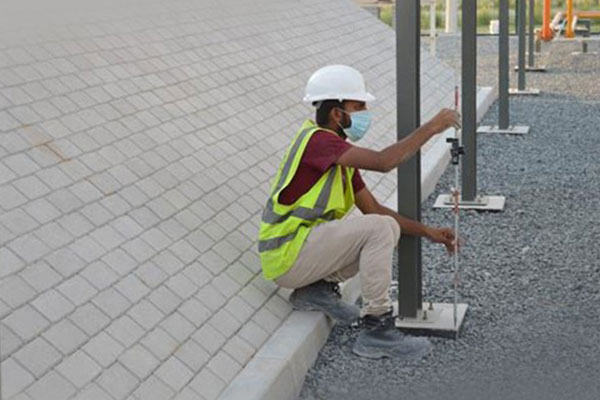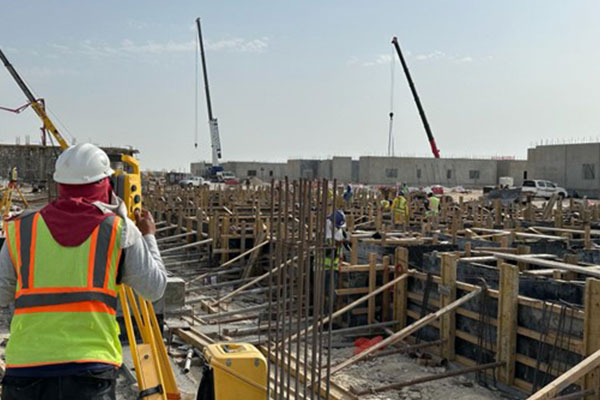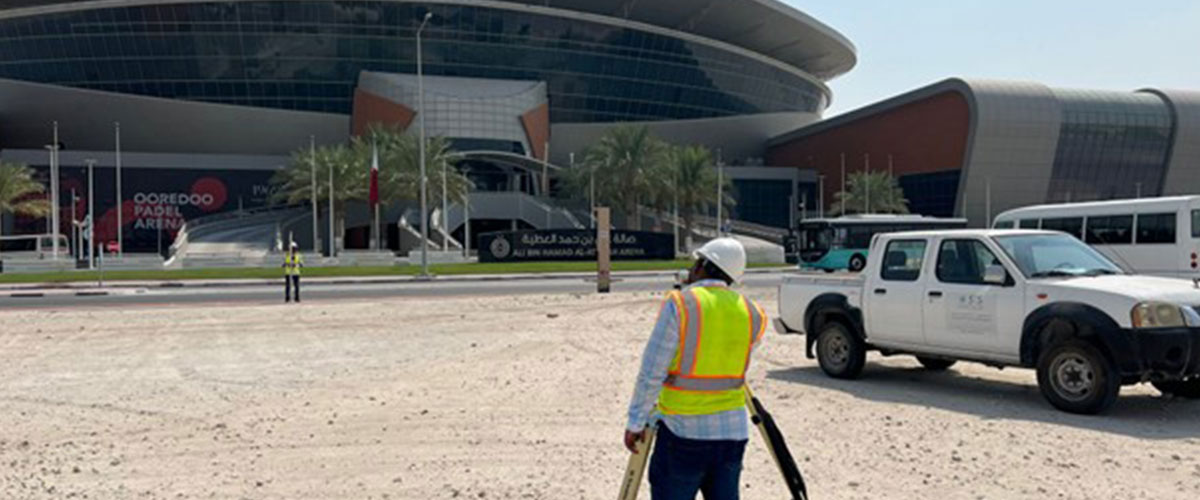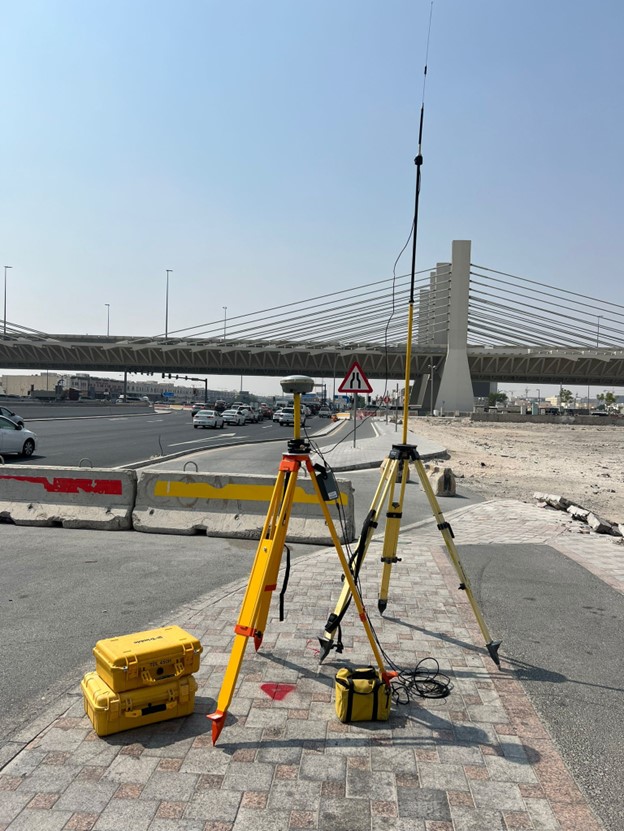In order to bring a building’s design to live, construction stake-out surveys are key. In STS, we take construction plans, apply them to a site, guide the construction process, and ensure the project can be completed successfully.
Usually. In STS, stake-out survey is completed by our licensed surveyor that maps out the planss of the actual site where the construction will take place. This provides an accurate reference for the transition from planning to construction.
When we are hired for construction staking, we must use the architect’s or engineer’s designs and models as references to place physical stakes in the ground. These stakes need to pinpoint the exact dimensions and locations indicated by the plans. Each stake can represent a variety of structures and features, including the inner and outer walls of a building, sidewalks, fences, storm drain lines, and underground utilities.
Site layout staking out is much more comprehensive. In this stage, our surveyor places the final and precise locations of proposed improvements. Generally, we start with underground structures and going up, such as water and electrical lines. We then stake out all of the above-ground features, including building corners, interior grid lines, site lighting, gutters, and area drains. Actual construction can typically begin once this phase is complete.





